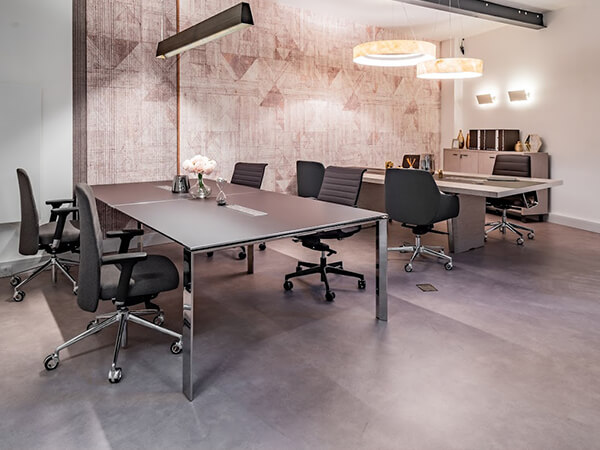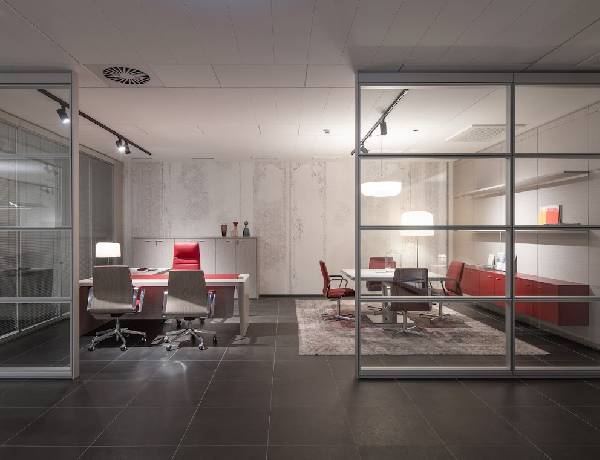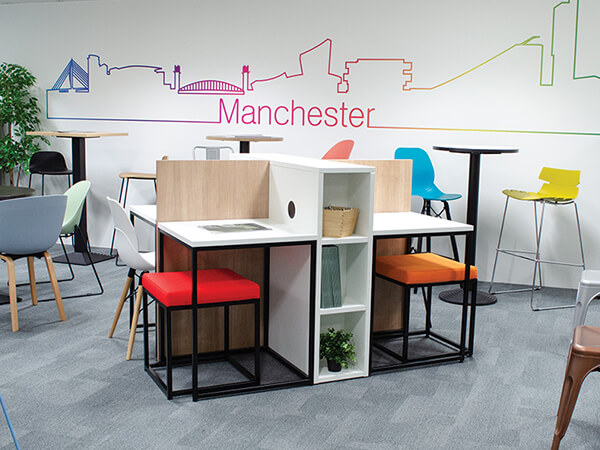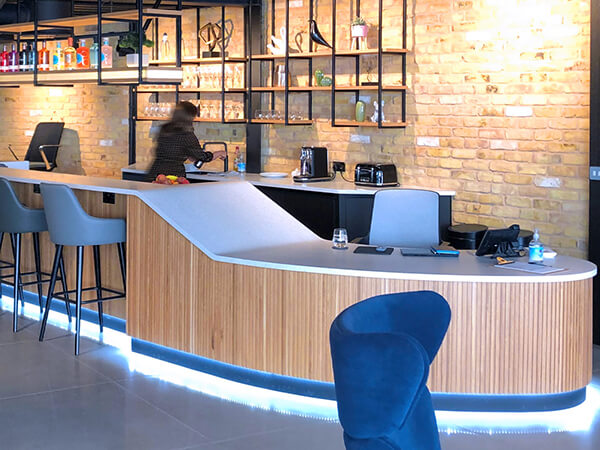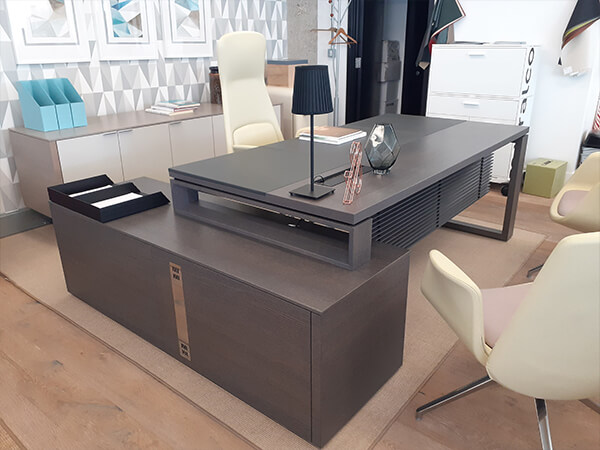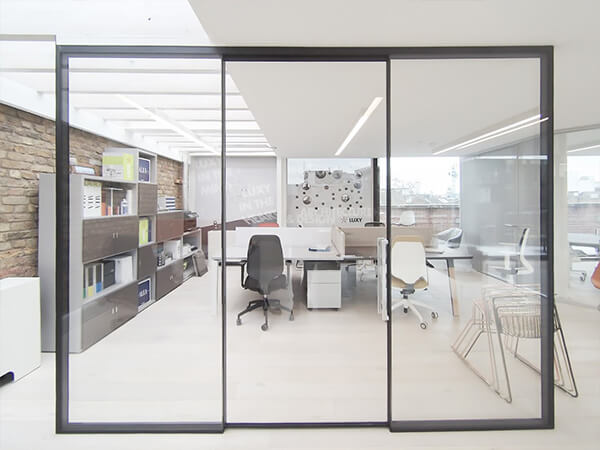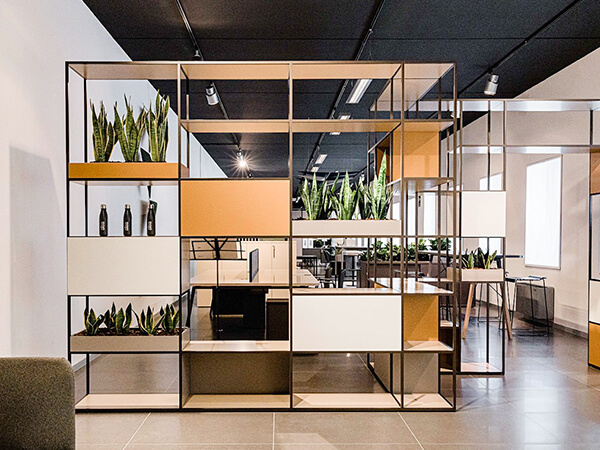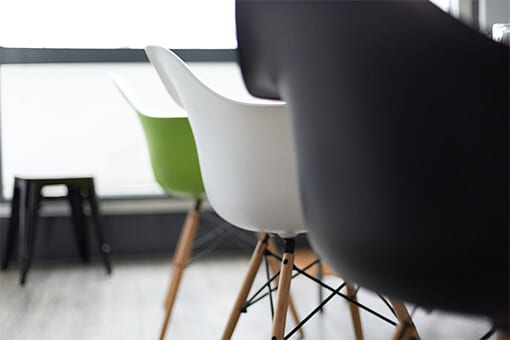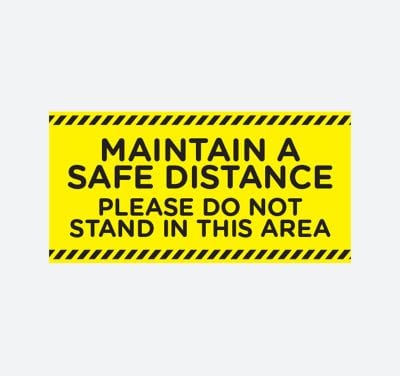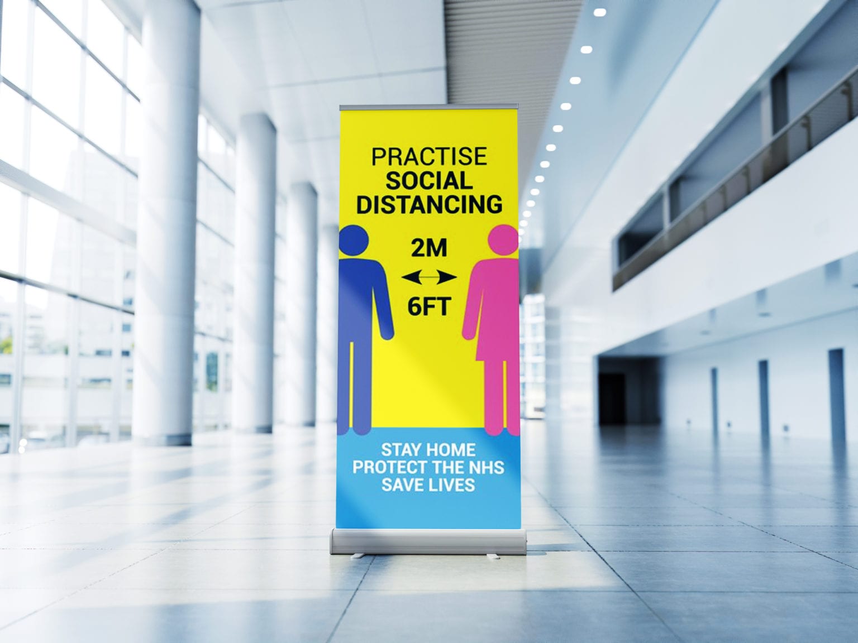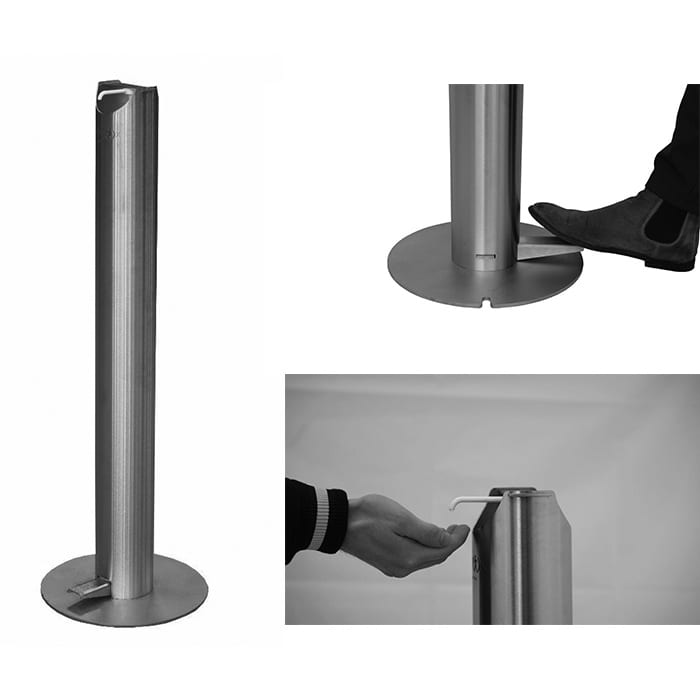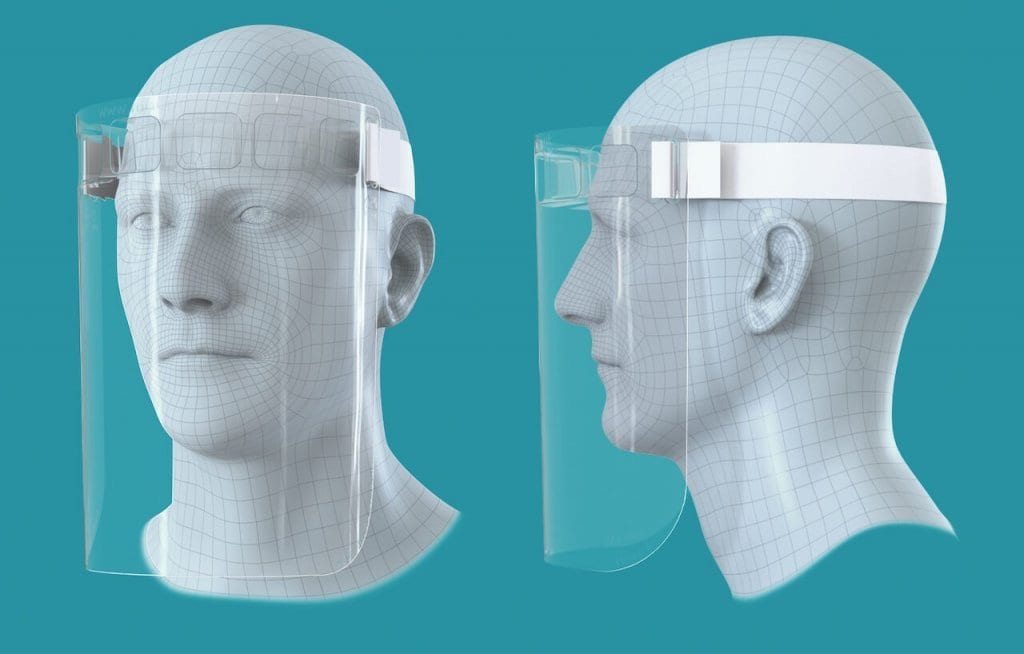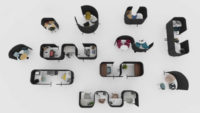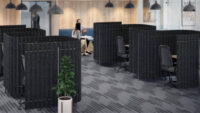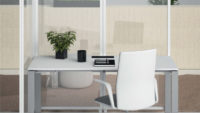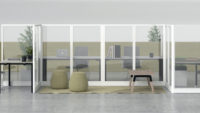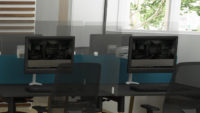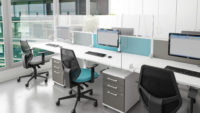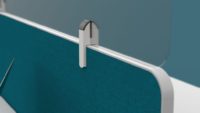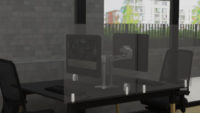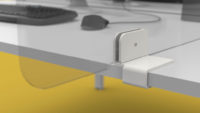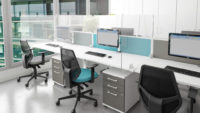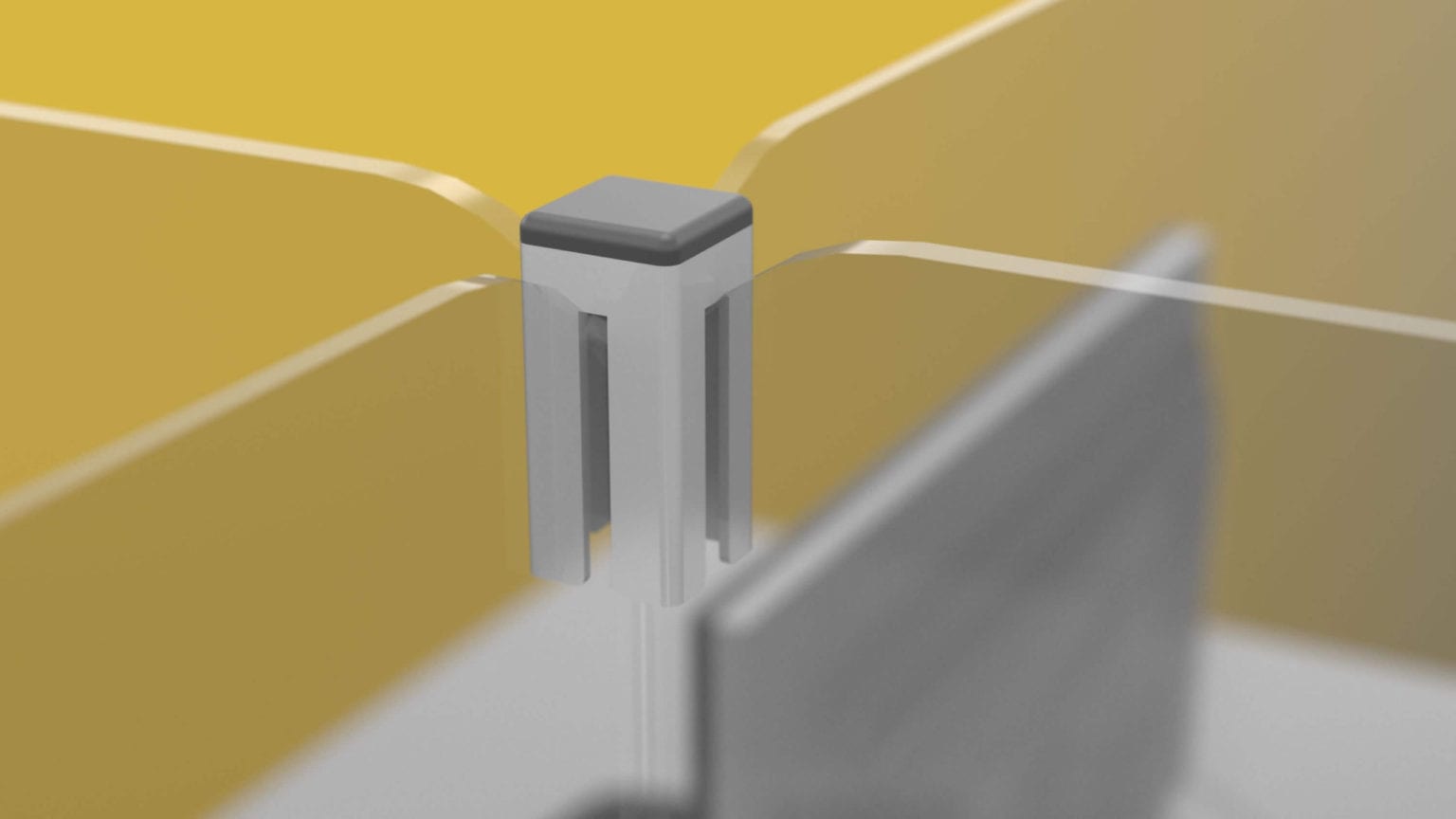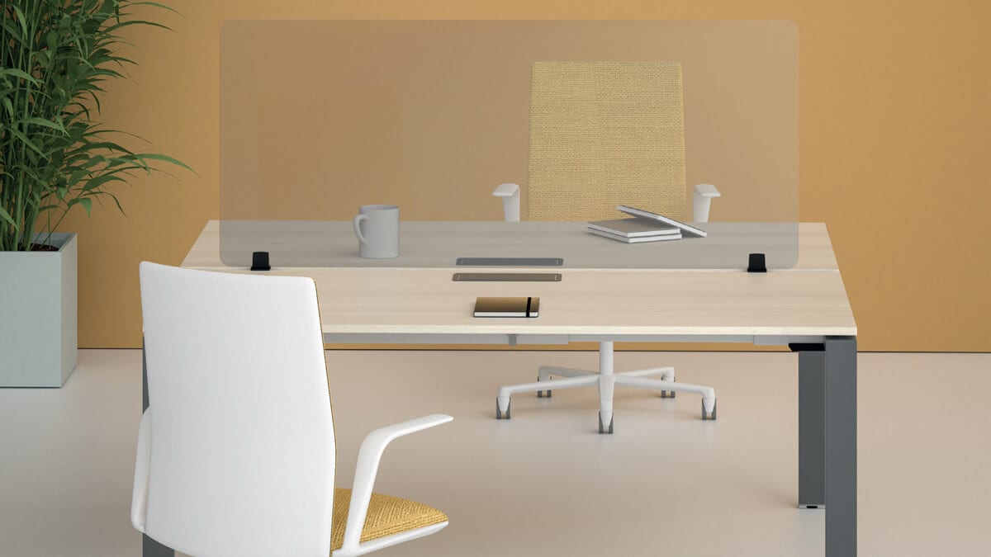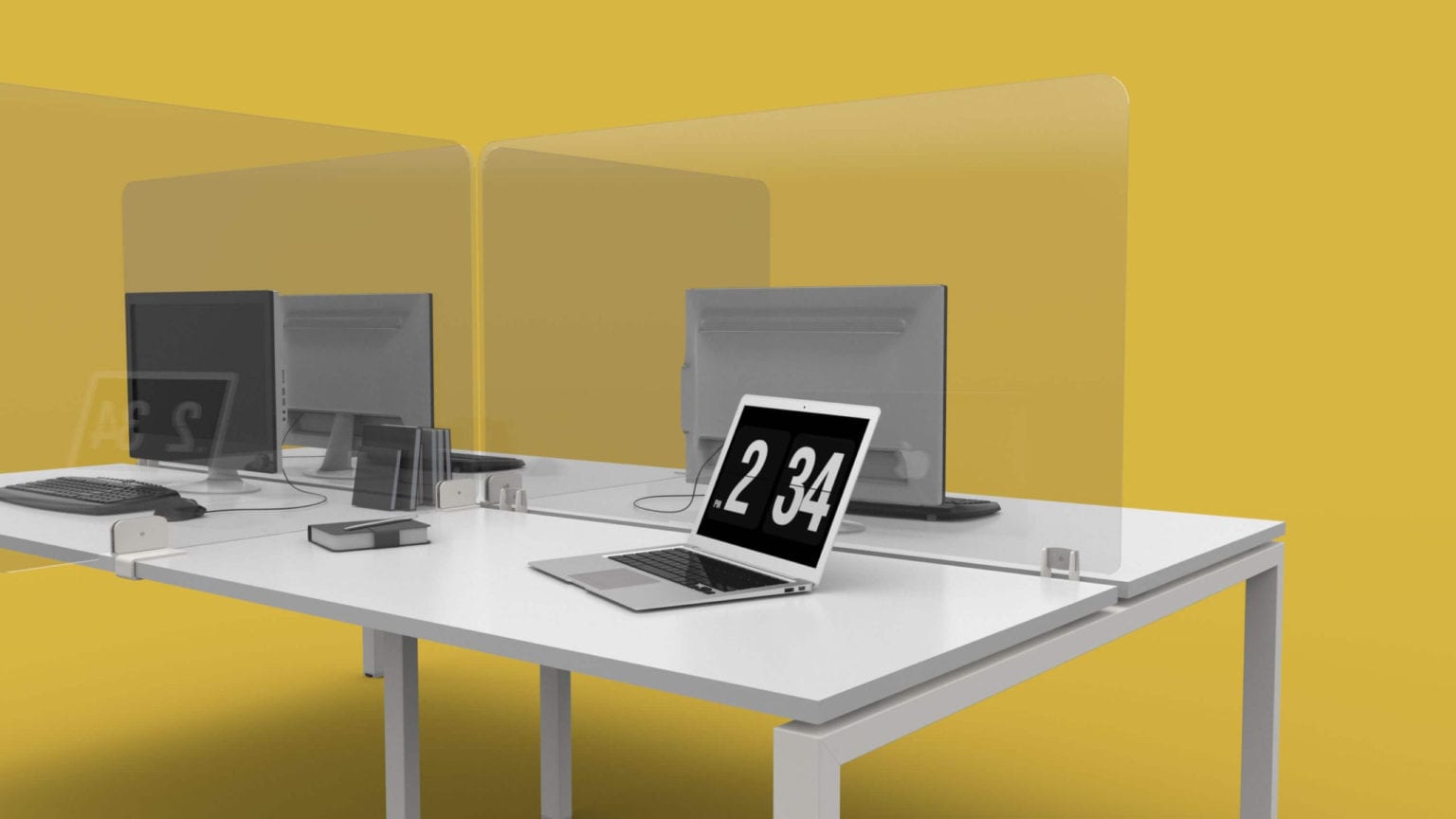From hybrid work-stations and hotdesking to an increasing emphasis on wellness and accessibility, offices have evolved a lot over the past few years, meaning the way we occupy these spaces has changed as well. With this, it’s becoming more and more important for businesses in every sector to make sure that their office design is perfectly tailored to the demands of their employees, work processes and available space.
While most office managers and business owners know when there’s a problem with their office space, it’s the next step of fixing those issues that often stops a redesign project in its tracks. Fortunately, whether it’s figuring out the best open-plan layout to encourage cross-team collaboration without sacrificing privacy, or organising where to create small break-out areas for meetings and quiet individual working, our office space planning consultants are ready to create custom solutions that suit you.
Offering complete 3D space-planning and office design services, here at Auraa Design, we’re experts in all things office layout.
What is office space planning and design?
Office space planning is the process of analysing a workspace and who’s using it in order to create a productive environment that promotes workflow and fully utilises the space. This covers every element you can think of, from furniture to technology. If it’s in your office, it should fit in and fully cater to your team.
Why is office space planning important?
Without office space planning you won’t be able to get the full use out of a space. All too often, starting refurbishments without having a clear plan in place first results in crammed-in tables and chairs, potentially creating a tight and hard-to-navigate area that can negatively affect workflow, and we aim to avoid this!
Our office space planning service can bring numerous benefits, including:
- Improving efficiency and productivity
- Enhancing communication and teamwork between departments
- Allowing for an easy workflow
- Creating quiet work areas for meetings and promoting focus
- Accommodating future growth
- Ensuring a welcoming space for guests that leaves a good brand impression
- Creating a balance between space, furniture and people.
The steps we take when planning an office space
Here at Auraa Design, we understand that every office is different, from the layout to the business occupying the space, and this means that every office plan will look and operate differently. Our experts are here to help guide you through our easy process:
1. Analyse your office space
The first step requires our team to look into your current workspace. From identifying current issues in your office layout to determining what important changes need to be made.
In this step, you will need to send us your architectural plans, or if you don’t have those you can also send us pictures and the dimensions of your space so our team can get an idea of what they’re working with. You can send these files to us via email at [email protected].
In some cases, we can even come visit your workplace to get a better idea of the space and how to make the most of it.
2. Discuss the needs of your business
After we have an idea of the space, we will then dive into what exactly your needs and expectations are. We will cover areas from guest seating to how to create a smoother transition for departments that will allow better communication. It’ll also be good to discuss any business values, goals, branding and even future plans you have in order to create a space that will serve you for many years to come.
So, whether you’re looking to create a space to accommodate major growth, creativity or collaboration, our office space planning team will work with you to help you do just that.
3. Plan your new office design
Once we’ve discussed the important matters, we can move on to the design process. This is where our team will begin to make 3D floor plans and help you pick out the right furniture for your office if you haven’t already, to ensure that we’re bringing out the full potential of your workspace.
Questions we’ll ask you during the planning process
Before you get in touch with our office space planning team, there are a few things you’ll want to consider when you speak with our specialists. These can include things such as:
- What are your current goals and future office requirements?
- What is your office space used for?
- What kinds of departments will use your office?
- What are the accessibility requirements for your office?
- What guest spaces will you need?
- What is your budget for the project?
- How many people will be using your space?
- What are your business goals?
What kind of office layouts can we design?
Here at Auraa Design, we are ready to meet the needs of your business with various kinds of office designs. There are a few layouts that we can help you achieve when designing your office space. Each comes with its own benefits, which we’ve listed below.
Open plan offices – Open plan offices are great for businesses that love collaboration. If you have departments that often have to cross-work with each other then an open plan will make that easier. Open plans are also good for offices with specific workflows like printing and filing as they allow ease of movement and eliminate time wasted in changing rooms. However, an open-plan office can also cause more noise and distractions, so if you have a large company with lots of staff coming and going, productivity could be impacted.
Close or cellular plan offices – These offices are great for minimising noise and distractions and are a good idea for businesses that might take a lot of phone calls. They also offer more peace and privacy for solo working or small group projects, so businesses that rely on segmented teamwork may find this more suitable. However, the downside is they can sometimes feel a bit impersonal and may feel unwelcoming in offices with guests.
Hybrid plan layout – Hybrid office layouts are the perfect combination of both open and closed plans. Offering small enclosed spaces for privacy as well as big meeting rooms for larger groups, these types of layouts are great for creating a versatile and inclusive workspace and are a popular choice for many businesses.
How much does office space planning cost with Auraa Design?
Here at Auraa Design, we understand how important the planning process is and we want to help businesses see their dream office come to life. This is why we make our office space planning service completely free for small and medium-sized projects.
For larger projects, we charge an initial fee for the 3D planning; however, we can deduct it from the final cost of the refurbishment. However, every price will be different as no two office spaces are the same, from the furniture you’ll need to your flooring and partitioning requirements.
If you’re interested in finding out how much your office space planning might cost then please get in touch with our friendly team of experts who can provide an estimate.
Get a 3D office space plan with Auraa Design
Perhaps the most important part of any office refurbishment project is the design and planning phase. This is what will set the rest of the project up for success and will ensure that your office is meeting the needs of your business.
If you want to learn more about how you can transform your office space, get in touch with our team and get your own 3D office space plan to take the first steps into enjoying a productive workplace.
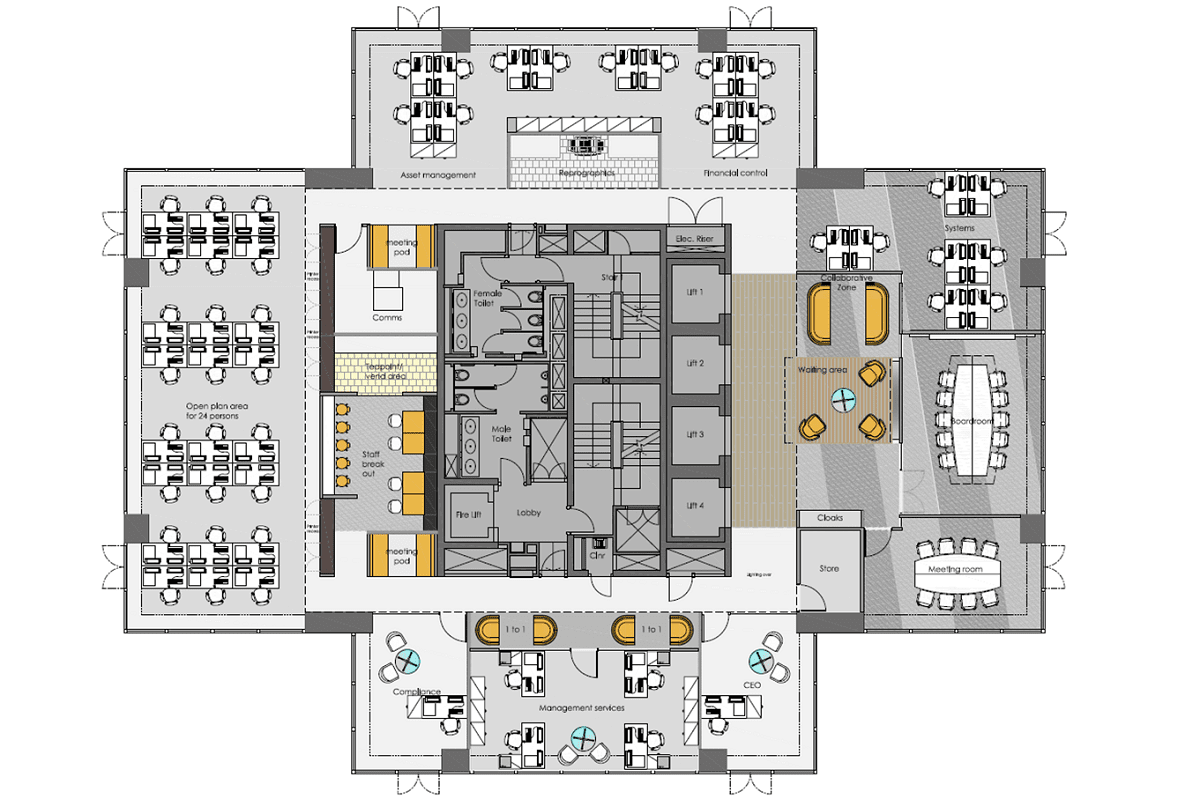
Planning
Permission
Call us or email to discuss your office renovation plan, whether your office is in London or anywhere in the UK.





